Property Details
Square Feet
1,142
Bedrooms
2
Bathrooms
2
Year Built
1973
VIDEOS
PROPERTY INFO
Welcome to this fabulous 2-bedroom, 2-bathroom end-unit townhouse with a BONUS room located in the peaceful, resort-style Northpoint Community in the heart of Cupertino! This home is filled with natural light and features an open floor plan, high ceilings, crown moldings, recessed lighting, and laminate flooring throughout. It also includes an attached 2-car garage with a washer and dryer.
The spacious living and dining area is perfect for entertaining guests or spending quality time with family. It boasts a high ceiling, a granite fireplace, and two sliding doors open to a private back patio.
The well-appointed kitchen features granite countertops, an electric range and oven, a built-in microwave, and stainless steel appliances. The primary suite includes an en-suite bathroom, spacious closets, and a private balcony. The bonus room/loft area is finished with a door, closet, window, and skylight, making it ideal for a kid’s room, office, gym, or extra storage to suit your needs.
Enjoy the community’s exceptional amenities, including pools, hot tubs, a gym, tennis courts, playgrounds, and a clubhouse, all designed to enhance your lifestyle. Located in a top school district in Cupertino, this prime location is just minutes from parks, shopping, dining, and close to Apple’s new campus, major tech companies, and commuter routes.
This home offers the perfect blend of comfort, convenience, and luxury, making it an ideal choice for Cupertino living. Move-in ready. Don’t miss out!
Profile
Address
20232 Northcove Square
City
Cupertino
State
CA
Zip
95014
Beds
2
Baths
2
Square Footage
1,142
Year Built
1973
List Price
$1,250,000
MLS Number
ML81995406
Lot Size
1,680
Elementary School District
Cupertino Union School District
High School District
Standard Features
Central Forced Air Heat
Patio
Crown Molding
Eat-in Kitchen
Extra Storage
Attic
Stainless Steel Appliances
Recessed Lighting
Two Car Garage
Dining Rooms
Fireplace Indicator
Floor Type
Laminate
HOA Features
Clubhouse
Gym
Hot Tub - HOA
Playground
Pool - HOA
Tennis Courts
MAP
CONTACT
Daisy Chung
510-299-0256
Lic# 01779754

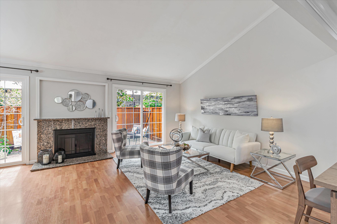
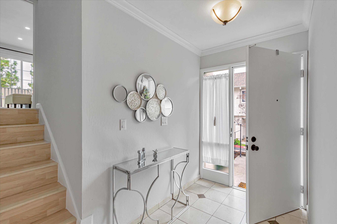
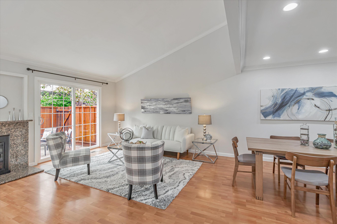
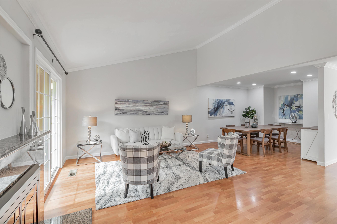
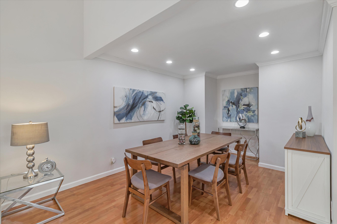
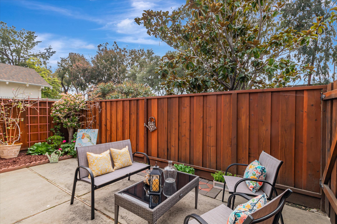
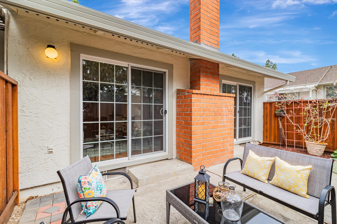

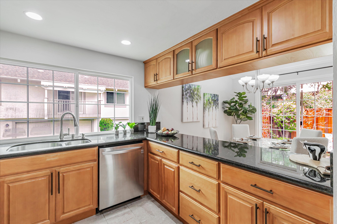
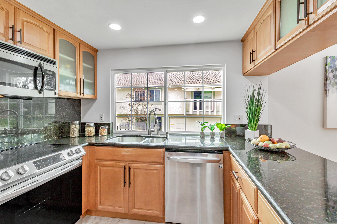
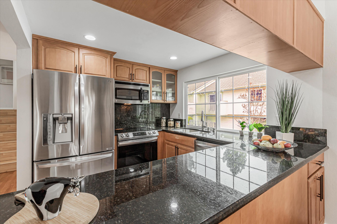
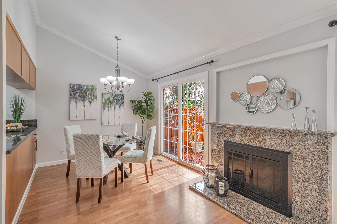
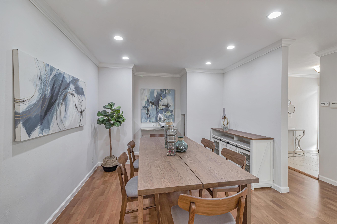
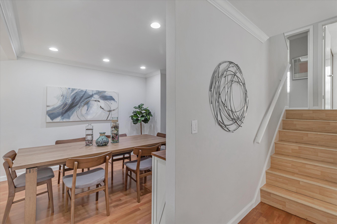
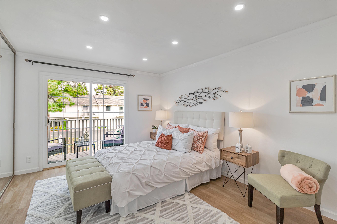
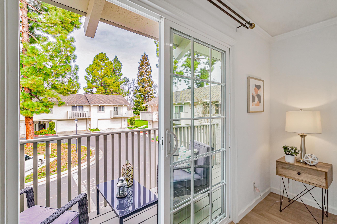
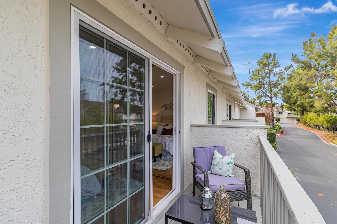
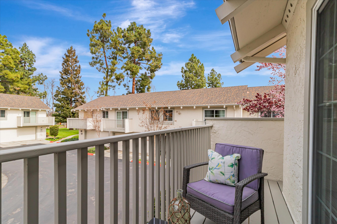

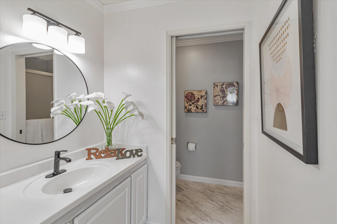
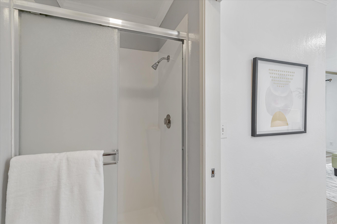
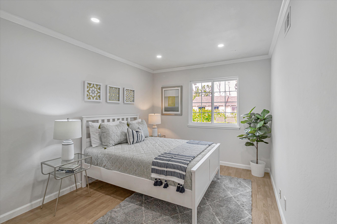
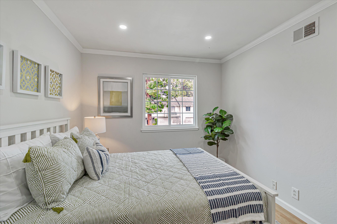
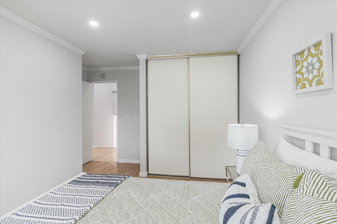
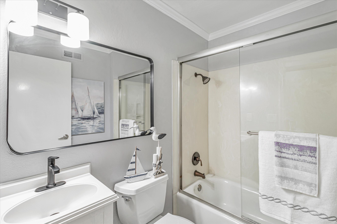
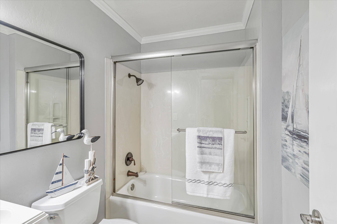
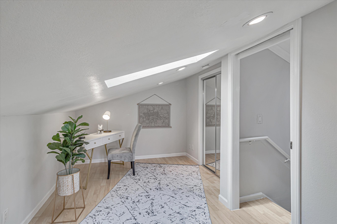
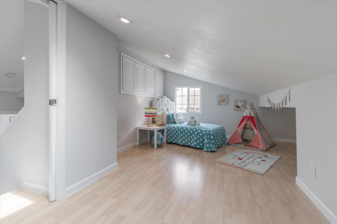
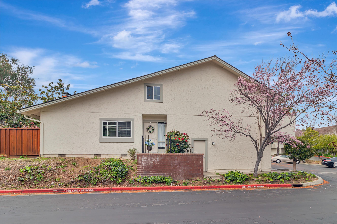
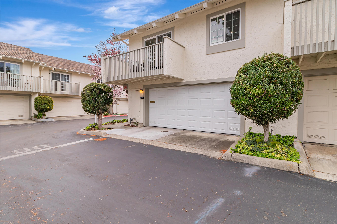
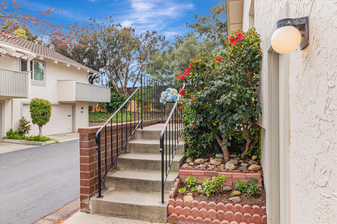
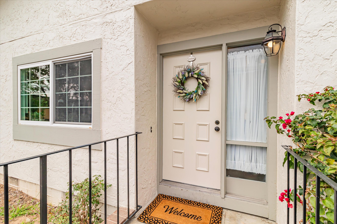
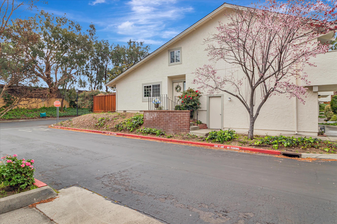
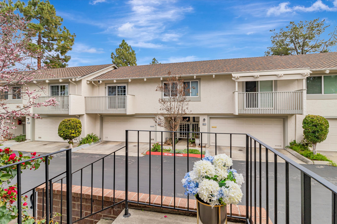
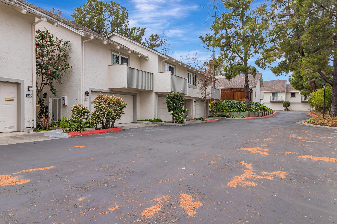
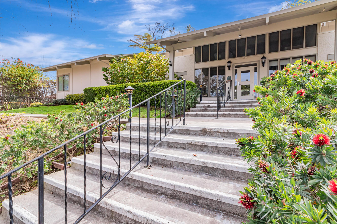
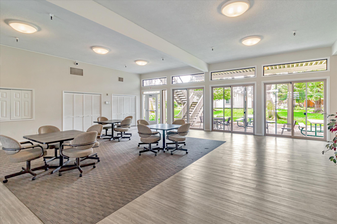
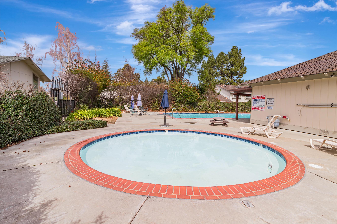
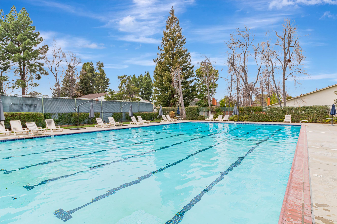
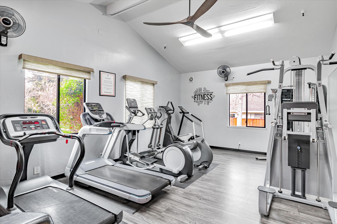
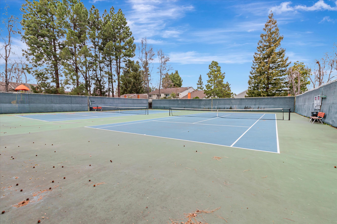
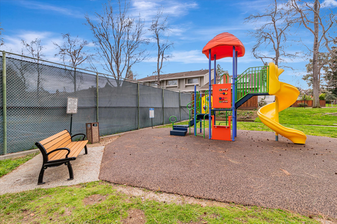
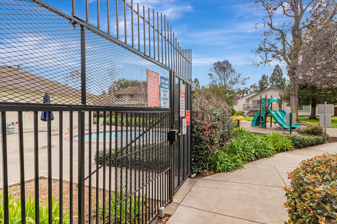
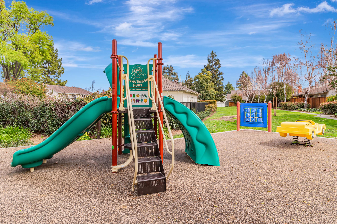

Share:
